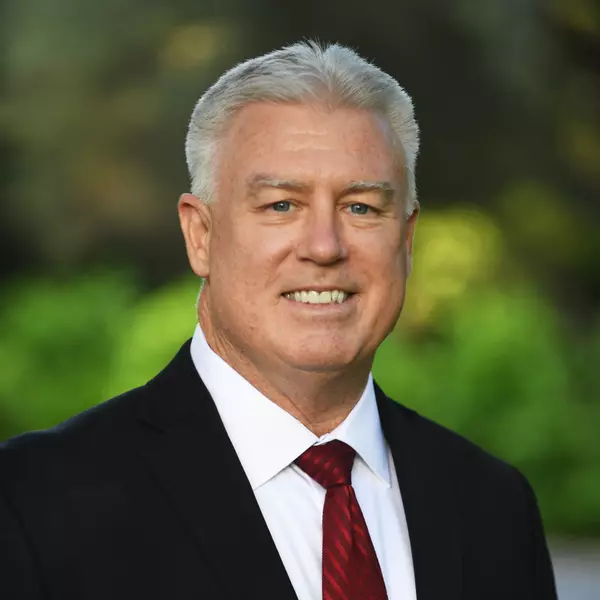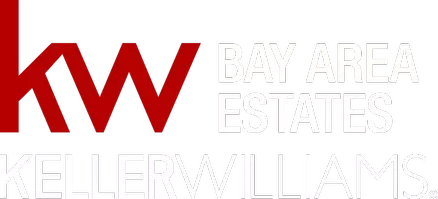Bought with Sternsmith Group • Compass
For more information regarding the value of a property, please contact us for a free consultation.
Key Details
Property Type Single Family Home
Sub Type Single Family Home
Listing Status Sold
Purchase Type For Sale
Square Footage 2,370 sqft
Price per Sqft $1,603
MLS Listing ID ML82008658
Sold Date 07/11/25
Bedrooms 4
Full Baths 3
Year Built 1917
Lot Size 7,177 Sqft
Property Sub-Type Single Family Home
Property Description
This impeccable four bedroom, three bathroom residence is designed for effortless indoor-outdoor living and surrounded by a community of custom and newly built homes. The layout flows from the spacious living room to the formal dining room and into a chef-inspired kitchen, featuring a Hestan range and hood, an oversized island, and a sunny breakfast banquette. Step out to a sprawling Trex deck that extends the living space. The backyard has an outdoor kitchen, pizza oven, hot tub, and open-air shower. The expansive turfed lawn and new landscaping with architectural plantings and smart drip irrigation create a private retreat for entraining, relaxation and play. The primary suite features a walk-in closet and spa-like bathroom. Two additional bedrooms with walk-in closets and a second bathroom and laundry room all round out the homes upper level. Remodeled bathrooms, custom built-ins, a ground level bedroom and full bathroom complete the homes interior space. Our favorite is the detached garage with multiple accordion glass doors this space is utilized now as a media room, kitchenette, and guest quarters. However, there are a plethora of end use options; garage, parking, future Accessory Dwelling Unit, and more! This flex-space (535sf+/-) can also be accessed on Laguna Avenue.
Location
State CA
County San Mateo
Area Burlingame Terrace-Easton Addition
Zoning R10006
Rooms
Family Room Kitchen / Family Room Combo
Other Rooms Laundry Room, Storage, Other
Guest Accommodations Other
Dining Room Breakfast Nook, Eat in Kitchen, Formal Dining Room
Kitchen Dishwasher, Hood Over Range, Island with Sink, Oven Range - Built-In, Gas, Pantry, Refrigerator
Interior
Heating Central Forced Air - Gas
Cooling Central AC, Other
Flooring Tile, Wood
Fireplaces Type Gas Burning, Living Room
Laundry Inside, Washer / Dryer
Exterior
Exterior Feature Back Yard, BBQ Area, Deck , Fenced
Parking Features Detached Garage
Garage Spaces 2.0
Fence Fenced
Utilities Available Public Utilities
Roof Type Composition,Shingle
Building
Story 2
Foundation Concrete Perimeter and Slab
Sewer Sewer - Public
Water Public
Level or Stories 2
Others
Tax ID 029-014-080
Horse Property No
Special Listing Condition Not Applicable
Read Less Info
Want to know what your home might be worth? Contact us for a FREE valuation!

Our team is ready to help you sell your home for the highest possible price ASAP

© 2025 MLSListings Inc. All rights reserved.
GET MORE INFORMATION
Doug Goss
Broker Associate | License ID: 01182111
Broker Associate License ID: 01182111





