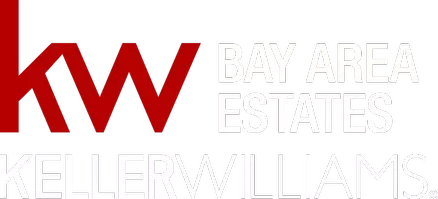Bought with Kevin Lin • CENTURY 21 Real Estate Alliance
For more information regarding the value of a property, please contact us for a free consultation.
Key Details
Property Type Condo
Sub Type Condominium
Listing Status Sold
Purchase Type For Sale
Square Footage 1,491 sqft
Price per Sqft $952
MLS Listing ID ML81971408
Sold Date 09/19/24
Bedrooms 3
Full Baths 2
HOA Fees $442/mo
HOA Y/N 1
Year Built 2022
Property Sub-Type Condominium
Property Description
Imagine luxury living in this stunning, modern PENTHOUSE with direct views to Santana Row! Newly built in 2022 in the heart of vibrant San Jose, you'll enjoy the morning sun & evening city lights from this East-facing, single-level corner condo secured with a $100K premium. This largest floorplan features soaring 10 ft ceilings & multiple oversized windows with custom electric shades, & is flooded with natural light, as well as an abundance of recessed lighting. Your private balcony faces the famed Santana Row & Historic Winchester Mansion. Access to a rooftop deck with BBQ grills & patio furniture expands your urban outdoor access with unmatched views. This home exudes opulence & convenience with high-end SS appliances, and full-size washer & dryer. An oversized island & quartz countertops provide a culinary haven. The secured lobby & attached garage lead to an ELEVATOR for easy access to the top, penthouse floor. Seller-owned SOLAR adds to the energy-efficiency, as well as multiple A/C & heat zones throughout the home. Your private 2-CAR tandem garage is equipped with a pre-wired outlet for an EV charger. The community's Orchard Park, nearby cafes, restaurants, shops, year-round Farmer's Market, CineArts theaters, Valley Fair & more are only a moment away for THE BEST LOCATION!
Location
State CA
County Santa Clara
Area Campbell
Building/Complex Name Central Gateway
Zoning APD
Rooms
Family Room Kitchen / Family Room Combo
Other Rooms Storage
Dining Room Dining "L"
Kitchen Cooktop - Electric, Countertop - Quartz, Dishwasher, Garbage Disposal, Hood Over Range, Microwave, Oven - Built-In, Refrigerator
Interior
Heating Forced Air, Individual Room Controls
Cooling Central AC, Multi-Zone
Flooring Carpet, Laminate, Tile
Laundry Inside, Washer / Dryer
Exterior
Exterior Feature Balcony / Patio, BBQ Area, Deck
Parking Features Attached Garage, Gate / Door Opener, Guest / Visitor Parking, Off-Street Parking, Tandem Parking
Garage Spaces 2.0
Community Features BBQ Area, Playground, Roof Deck
Utilities Available Individual Electric Meters, Solar Panels - Owned
View City Lights, Hills
Roof Type Other
Building
Lot Description Views
Faces East
Story 1
Foundation Concrete Slab
Sewer Sewer - Public
Water Public, Water Filter - Owned, Water Softener - Owned
Level or Stories 1
Others
HOA Fee Include Common Area Electricity,Exterior Painting,Insurance - Common Area,Maintenance - Common Area,Maintenance - Exterior
Restrictions Parking Restrictions
Tax ID 303-56-024
Security Features Fire System - Sprinkler
Horse Property No
Special Listing Condition Not Applicable
Read Less Info
Want to know what your home might be worth? Contact us for a FREE valuation!

Our team is ready to help you sell your home for the highest possible price ASAP

© 2025 MLSListings Inc. All rights reserved.
GET MORE INFORMATION
Doug Goss
Broker Associate | License ID: 01182111
Broker Associate License ID: 01182111





