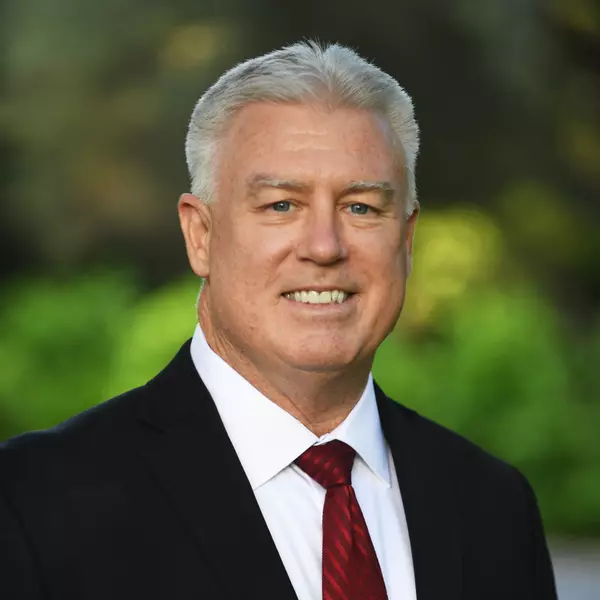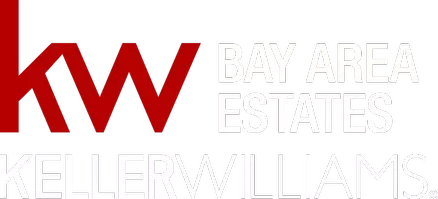Bought with Scott Perry • KW Bay Area Estates
For more information regarding the value of a property, please contact us for a free consultation.
Key Details
Property Type Single Family Home
Sub Type Single Family Home
Listing Status Sold
Purchase Type For Sale
Square Footage 1,444 sqft
Price per Sqft $1,326
MLS Listing ID ML81970416
Sold Date 07/29/24
Bedrooms 3
Full Baths 2
Year Built 1943
Lot Size 5,227 Sqft
Property Sub-Type Single Family Home
Property Description
Remodeled home in the Friendly Heritage District of Sunnyvale, located just minutes from the revitalized Downtown *This lovely home features an open concept floor plan and beautifully remodeled kitchen with high-end fixtures and finishes including quartz countertops, white and gray shaker cabinetry, Thermador gas range and statement range hood, breakfast bar seating, recessed and pendant lighting, skylight, stainless steel appliances, beverage and French door refrigerators, and large pantry cabinets *Large family room with a vaulted ceiling, skylight, laminate flooring, new French Door, an additional patio door and recessed lights *Convenient modern full bathroom off of the family room *Front room offers a flex space for a living room, formal dining room, music room, work space, play room *Separate laundry room *Newly refinished oak hardwood floors *Central heating and air conditioning *Double pane windows *Low maintenance back yard with paver patio and turf area *Wonderful producing Avocado Tree *Private driveway *220 outlet available at driveway for easy EV use *Desirable schools *Great commute location with easy access to Central Expressway, Hwy 101 and 237, Cal-train station and near many major tech companies
Location
State CA
County Santa Clara
Area Sunnyvale
Zoning R0
Rooms
Family Room Separate Family Room
Dining Room Breakfast Bar, Breakfast Nook, Dining Area
Kitchen Cooktop - Gas, Countertop - Quartz, Dishwasher, Exhaust Fan, Island with Sink, Oven Range - Gas, Pantry, Refrigerator, Wine Refrigerator
Interior
Heating Central Forced Air
Cooling Central AC
Laundry In Utility Room, Washer / Dryer
Exterior
Exterior Feature Balcony / Patio, Storage Shed / Structure
Parking Features Detached Garage, Electric Car Hookup
Garage Spaces 1.0
Utilities Available Public Utilities
Roof Type Composition
Building
Story 1
Foundation Concrete Perimeter
Sewer Sewer - Public
Water Public
Level or Stories 1
Others
Tax ID 209-22-002
Horse Property No
Special Listing Condition Not Applicable
Read Less Info
Want to know what your home might be worth? Contact us for a FREE valuation!

Our team is ready to help you sell your home for the highest possible price ASAP

© 2025 MLSListings Inc. All rights reserved.
GET MORE INFORMATION
Doug Goss
Broker Associate | License ID: 01182111
Broker Associate License ID: 01182111





