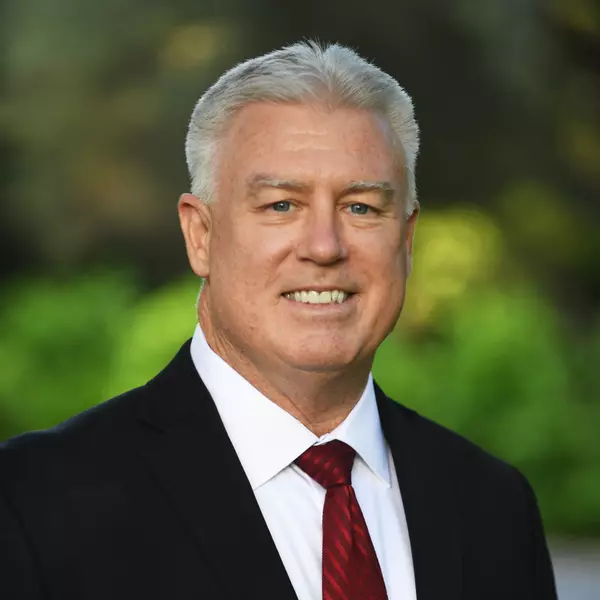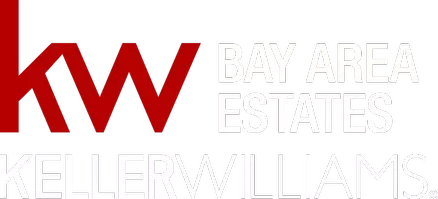Bought with Brad K. Le • Elevate Group
For more information regarding the value of a property, please contact us for a free consultation.
Key Details
Property Type Townhouse
Sub Type Townhouse
Listing Status Sold
Purchase Type For Sale
Square Footage 1,280 sqft
Price per Sqft $1,105
MLS Listing ID ML81970263
Sold Date 07/17/24
Bedrooms 3
Full Baths 2
Half Baths 1
HOA Fees $607/mo
HOA Y/N 1
Year Built 1971
Lot Size 2,900 Sqft
Property Sub-Type Townhouse
Property Description
DO NOT MISS THIS FULLY REMODELED HOME. No expense spared in this delightful bright and spacious updated Sunnyvale end-unit single family home. Brand new bathrooms; vanities, commodes, flooring and showers/tub. All new Milgard windows and 8 foot sliding glass doors leading to 2 outdoor sitting areas. New furnace. New LVP flooring throughout. Fully renovated kitchen; cabinets, quartz counter tops and stainless steel appliances. Recessed LED lights throughout. Freshly painted interior. Entertaining guests is easy with spacious living room and dining room and access to remodeled downstairs half bath. Two private patios and one attached garage. Award winning schools in the Cupertino Elementary School District: Louise Stocklmeir Elementary, Cupertino Middle, and Fremont High. Convenient location in desirable Birdland neighborhood close to everything: Apple, new downtown Sunnyvale Whole Foods, Trader Joe's etc. Easy commute to major highways and employment campuses. Fabulous opportunity to make this your new home! Don't miss it!
Location
State CA
County Santa Clara
Area Sunnyvale
Building/Complex Name Village Court of Sunnyvale
Zoning R2PD
Rooms
Family Room Separate Family Room
Dining Room Dining Area
Kitchen 220 Volt Outlet, Cooktop - Electric, Countertop - Quartz, Dishwasher, Exhaust Fan, Garbage Disposal
Interior
Heating Central Forced Air - Gas
Cooling None
Flooring Other
Fireplaces Type Living Room
Laundry Electricity Hookup (110V), Electricity Hookup (220V), In Garage
Exterior
Parking Features Attached Garage, On Street
Garage Spaces 1.0
Pool Community Facility, Pool - In Ground
Community Features Community Pool
Utilities Available Individual Electric Meters, Individual Gas Meters, Public Utilities
Roof Type Composition
Building
Story 2
Foundation Concrete Slab
Sewer Sewer - Public
Water Individual Water Meter, Public
Level or Stories 2
Others
HOA Fee Include Common Area Electricity,Common Area Gas,Exterior Painting,Fencing,Garbage,Insurance - Common Area,Insurance - Earthquake,Insurance - Liability ,Maintenance - Common Area,Management Fee,Pool, Spa, or Tennis,Reserves,Water
Restrictions Age - No Restrictions
Tax ID 309-41-001
Horse Property No
Special Listing Condition Not Applicable
Read Less Info
Want to know what your home might be worth? Contact us for a FREE valuation!

Our team is ready to help you sell your home for the highest possible price ASAP

© 2025 MLSListings Inc. All rights reserved.
GET MORE INFORMATION
Doug Goss
Broker Associate | License ID: 01182111
Broker Associate License ID: 01182111





