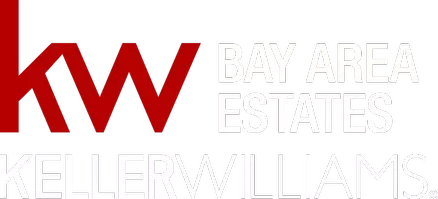Bought with Ali Naimi • Redfin
For more information regarding the value of a property, please contact us for a free consultation.
Key Details
Property Type Condo
Sub Type Condominium
Listing Status Sold
Purchase Type For Sale
Square Footage 1,093 sqft
Price per Sqft $684
MLS Listing ID ML81934365
Sold Date 09/05/23
Bedrooms 2
Full Baths 2
Half Baths 1
HOA Fees $380/mo
HOA Y/N 1
Year Built 1992
Property Sub-Type Condominium
Property Description
Prepare to be spoiled with wonderful mountain views and easy access to Coyote Creek Trail. This townhome is set in the California Maison community in South San Jose, close to a wide range of amenities, including Metcalf Park, a selection of supermarkets, a choice of local gyms and minutes away from Hwy 85/101. The accommodation has tiled flooring downstairs, granite counter tops in the kitchen with stainless steel appliances. Make the most of the Summer and relax on the private patio that can be enjoyed morning or night. The garage is attached to the unit and can be entered directly to/from the unit which also includes inside laundry and half bath. Upstairs you will find the 2 bedrooms each with en-suite bathrooms and ample closet space in the primary bedroom. Recent upgrades include new dual pane windows installed in 2018/2019 and paid for by the HOA. This lovely community features 2 pools/spa, plenty of parking and additional guest parking (with permits).
Location
State CA
County Santa Clara
Area Santa Teresa
Building/Complex Name California Maison
Zoning A-PD
Rooms
Family Room Other
Dining Room Dining Area
Kitchen Countertop - Granite, Dishwasher, Garbage Disposal, Microwave, Oven Range - Gas, Refrigerator
Interior
Heating Central Forced Air - Gas
Cooling Central AC
Flooring Carpet, Tile
Fireplaces Type Gas Starter
Laundry Inside, Washer / Dryer
Exterior
Exterior Feature Balcony / Patio, Low Maintenance
Parking Features Attached Garage, Common Parking Area, Guest / Visitor Parking, On Street, Unassigned Spaces
Garage Spaces 1.0
Fence Wood
Pool Pool - Fenced, Pool - In Ground, Spa - Fenced, Spa - In Ground
Community Features Community Pool, Sauna / Spa / Hot Tub
Utilities Available Public Utilities
View Hills
Roof Type Tile
Building
Story 2
Unit Features Unit Faces Street
Foundation Concrete Slab
Sewer Sewer - Public
Water Public
Level or Stories 2
Others
HOA Fee Include Common Area Electricity,Exterior Painting,Insurance - Common Area,Landscaping / Gardening,Maintenance - Common Area,Maintenance - Exterior,Maintenance - Road,Pool, Spa, or Tennis,Reserves,Roof,Security Service
Restrictions Parking Restrictions,Pets - Allowed,Pets - Cats Permitted,Pets - Dogs Permitted,Other
Tax ID 678-77-055
Security Features Security Service
Horse Property No
Special Listing Condition Not Applicable
Read Less Info
Want to know what your home might be worth? Contact us for a FREE valuation!

Our team is ready to help you sell your home for the highest possible price ASAP

© 2025 MLSListings Inc. All rights reserved.
GET MORE INFORMATION
Doug Goss
Broker Associate | License ID: 01182111
Broker Associate License ID: 01182111





