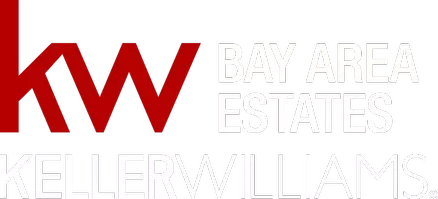Bought with Andy Chan • Re/Max Accord
For more information regarding the value of a property, please contact us for a free consultation.
Key Details
Property Type Single Family Home
Sub Type Single Family Home
Listing Status Sold
Purchase Type For Sale
Square Footage 2,264 sqft
Price per Sqft $678
MLS Listing ID ML81934919
Sold Date 08/31/23
Style Contemporary,Luxury
Bedrooms 4
Full Baths 3
HOA Fees $12/ann
HOA Y/N 1
Year Built 1999
Lot Size 5,889 Sqft
Property Sub-Type Single Family Home
Property Description
Exquisite luxury model home in the desirable Twin Bridges community. Superb location backs to the 7th tee of the Mission Hills Golf Course and offers plenty of privacy plus sweeping mountain views. Expansive 2264 sqft floor plan, 4 bed, 3 bath, high ceilings, luxury finishes, with a 5th bedroom option downstairs. Entryway opens to a formal living room and dining room with hardwood floors, a vaulted ceiling, and plenty of natural light. The kitchen with Corian countertops, a large island, and high-end appliances, opens to a big family room ~ pre-wired for home theatre. The sizeable Primary Bedroom suite has dual vanities, a soaker tub, shower, walk-in closet, and a loft. Central AC, 3-car garage, and home Solar. Paver backyard, Palm trees, fruit trees, and a storage shed. Xfinity-fiber and Smart tech: Ring, Next, ADT. Close to parks, trails, dining, shopping, and BART. APPRE@2400+sqft. Easy access to Hwy 92 without having to drive on 880. The subsidized HOA is $140/year!
Location
State CA
County Alameda
Area Hayward
Building/Complex Name Twin Bridges
Zoning TBD
Rooms
Family Room Separate Family Room
Other Rooms Laundry Room, Office Area, Storage
Dining Room Formal Dining Room
Kitchen 220 Volt Outlet, Cooktop - Gas, Countertop - Solid Surface / Corian, Dishwasher, Exhaust Fan, Garbage Disposal, Hood Over Range, Hookups - Ice Maker, Island, Island with Sink, Microwave, Oven Range - Gas
Interior
Heating Central Forced Air - Gas
Cooling Ceiling Fan, Central AC
Flooring Carpet, Hardwood, Stone
Fireplaces Type Family Room
Laundry Electricity Hookup (220V), In Utility Room
Exterior
Exterior Feature Back Yard, Balcony / Patio, Sprinklers - Auto, Sprinklers - Lawn, Storage Shed / Structure
Parking Features Attached Garage, On Street
Garage Spaces 3.0
Fence Fenced Back, Gate, Mixed Height / Type, Wood, Other
Utilities Available Individual Electric Meters, Individual Gas Meters
View Golf Course, Mountains
Roof Type Tile
Building
Lot Description Grade - Level, Views
Story 2
Foundation Concrete Slab
Sewer Sewer - Public
Water Individual Water Meter
Level or Stories 2
Others
HOA Fee Include Insurance - Common Area,Landscaping / Gardening,Maintenance - Common Area,Management Fee,Reserves
Restrictions Other
Tax ID 078G-2652-102
Security Features Fire Alarm ,Security Alarm
Horse Property No
Special Listing Condition Not Applicable
Read Less Info
Want to know what your home might be worth? Contact us for a FREE valuation!

Our team is ready to help you sell your home for the highest possible price ASAP

© 2025 MLSListings Inc. All rights reserved.
GET MORE INFORMATION
Doug Goss
Broker Associate | License ID: 01182111
Broker Associate License ID: 01182111





