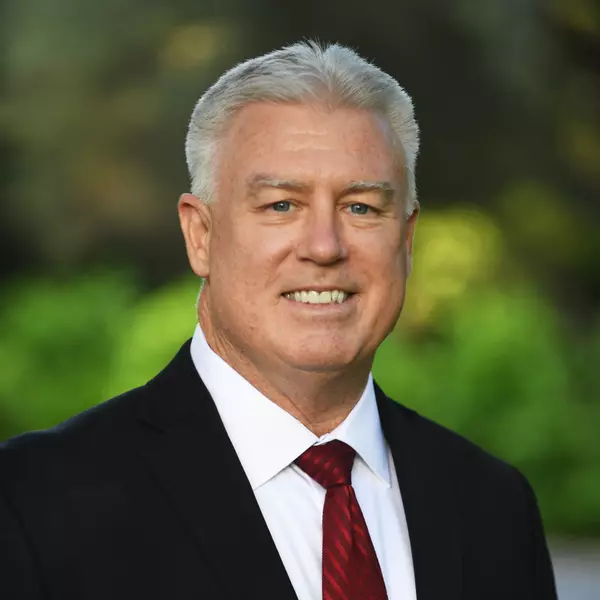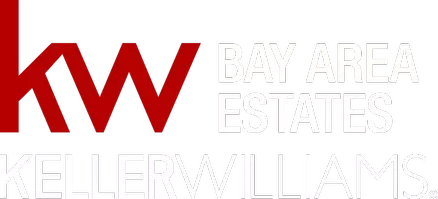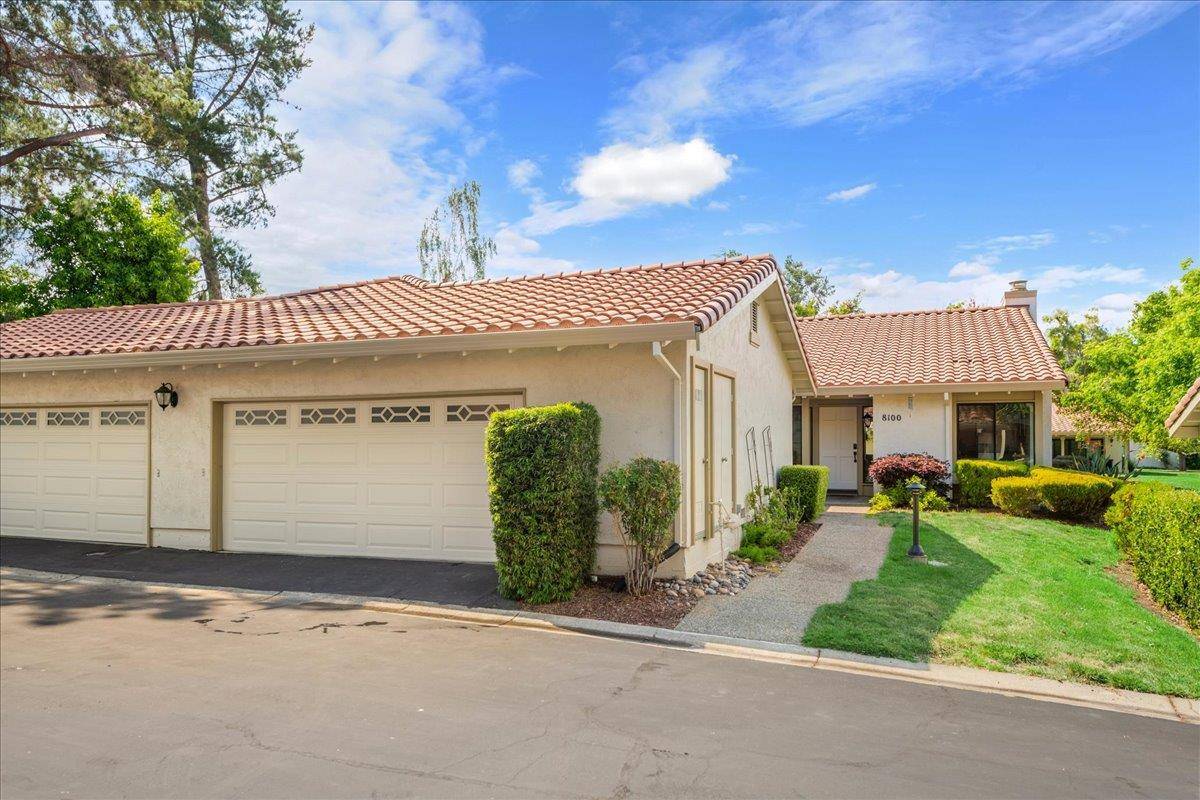Bought with Jim Myrick • KW Bay Area Estates
For more information regarding the value of a property, please contact us for a free consultation.
Key Details
Property Type Condo
Sub Type Condominium
Listing Status Sold
Purchase Type For Sale
Square Footage 1,803 sqft
Price per Sqft $526
MLS Listing ID ML81933227
Sold Date 08/31/23
Bedrooms 2
Full Baths 2
HOA Fees $1,317
HOA Y/N 1
Year Built 1978
Lot Size 2,613 Sqft
Property Sub-Type Condominium
Property Description
Welcome to this beautiful single level end unit home located in the sought after Village Hermosa. This sun-filled home boasts 1803 square feet of living space with entry hall, living room, formal dining room, kitchen, 2 bedrooms, and den (or 3rd bedroom), 2 bathrooms and laundry room. The large living room features a vaulted ceiling, marble fireplace and park like views of the common area. The eat-in kitchen with recessed lighting and a large skylight that fills the room with sunlight, an abundance of cabinet space, and granite counters with Calacatta marble backsplash. This home features European oak wide plank hardwood floors, travertine and porcelain tile, new interior paint, water softener system, and OVERSIZED 2 car garage. Amenities include 24-hr security, 6 Tennis Courts,18-Hole Championship Golf Course, 9-Hole Par 3 Golf Course, Driving Range, Horse Stables, Trails for Riding and Hiking. Bocce Court, Pickle Ball Courts, RV Storage, Gym, Restaurant and Bistro plus much more.
Location
State CA
County Santa Clara
Area Evergreen
Building/Complex Name The Villages
Zoning R1B3
Rooms
Family Room No Family Room
Other Rooms Den / Study / Office, Laundry Room
Dining Room Formal Dining Room
Kitchen Cooktop - Electric, Countertop - Granite, Dishwasher, Garbage Disposal, Hood Over Range, Oven - Built-In, Oven - Electric, Refrigerator, Skylight
Interior
Heating Central Forced Air
Cooling Central AC
Flooring Hardwood, Tile, Travertine
Fireplaces Type Gas Log, Gas Starter
Laundry Inside, Washer / Dryer
Exterior
Exterior Feature Balcony / Patio
Parking Features Attached Garage
Garage Spaces 2.0
Pool Community Facility, Spa / Hot Tub
Community Features BBQ Area, Billiard Room, Community Pool, Community Security Gate, Conference Facilities, Game Court (Outdoor), Garden / Greenbelt / Trails, Golf Course, Gym / Exercise Facility, Organized Activities, Putting Green, RV / Boat Storage, Sauna / Spa / Hot Tub, Tennis Court / Facility
Utilities Available Public Utilities
View Greenbelt, Neighborhood
Roof Type Tile
Building
Story 1
Foundation Concrete Slab
Sewer Sewer - Public
Water Public
Level or Stories 1
Others
HOA Fee Include Cable / Dish,Common Area Electricity,Exterior Painting,Garbage,Insurance,Landscaping / Gardening,Maintenance - Common Area,Organized Activities,Pool, Spa, or Tennis,Recreation Facility,Roof,Security Service,Water / Sewer
Restrictions Guest Restrictions,Parking Restrictions,Pets - Number Restrictions, Senior Community (1 Resident 55+)
Tax ID 665-14-050
Horse Property Possible
Horse Feature Arena, Barn, Hay Storage, Pasture, Stalls, Trailer Storage, Wash Rack
Special Listing Condition Not Applicable
Read Less Info
Want to know what your home might be worth? Contact us for a FREE valuation!

Our team is ready to help you sell your home for the highest possible price ASAP

© 2025 MLSListings Inc. All rights reserved.
GET MORE INFORMATION
Doug Goss
Broker Associate | License ID: 01182111
Broker Associate License ID: 01182111





