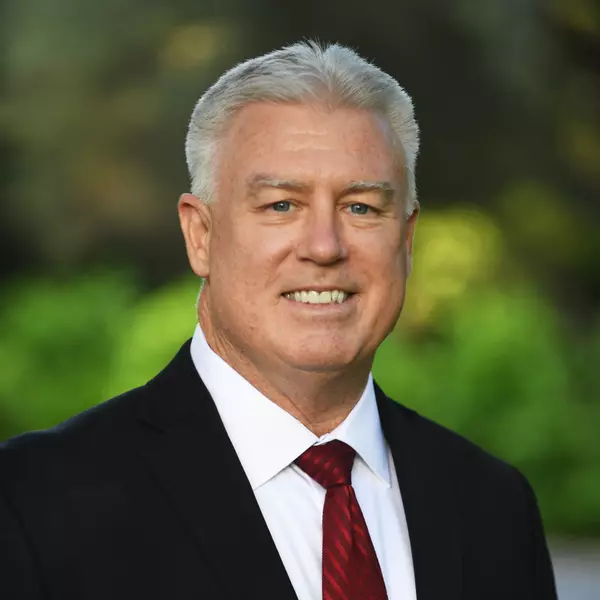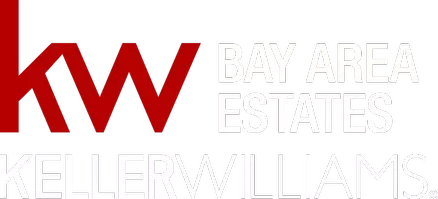Bought with Sophie Lin • KW Bay Area Estates
For more information regarding the value of a property, please contact us for a free consultation.
Key Details
Property Type Single Family Home
Sub Type Single Family Home
Listing Status Sold
Purchase Type For Sale
Square Footage 1,682 sqft
Price per Sqft $1,318
MLS Listing ID ML81924384
Sold Date 05/04/23
Bedrooms 3
Full Baths 2
Half Baths 1
HOA Fees $200/mo
HOA Y/N 1
Year Built 2013
Lot Size 2,353 Sqft
Property Sub-Type Single Family Home
Property Description
Discover the perfect blend of comfort and convenience in this stunning, newly built 3 bed, 2.5 bath home on a private dead-end street in central Sunnyvale. The main living area features high ceilings, and an open floor plan that seamlessly connects the kitchen, living room, and dining area. The kitchen boasts stainless steel appliances and beautiful white countertops. Upstairs you'll find a romantic master suite, featuring a walk-in closet and a spacious, bright master bathroom including a walk-in shower and built-in tub for added relaxation. Fantastic shopping and dining options nearby, with well-known grocers like Whole Foods and Trader Joe's to local favorites like Ranch 99 and the bustling downtowns of Sunnyvale and Cupertino. This prime location is near major tech companies like Apple, Google, and LinkedIn, with easy access to Highways 280, 85, and 82. This home is located in a top-rated school district, providing exceptional education opportunities for families with children.
Location
State CA
County Santa Clara
Area Sunnyvale
Building/Complex Name Berwick Park
Zoning R1
Rooms
Family Room Kitchen / Family Room Combo
Dining Room Dining Area in Family Room
Kitchen Dishwasher, Exhaust Fan, Garbage Disposal, Microwave, Oven Range - Gas, Refrigerator
Interior
Heating Central Forced Air - Gas, Heating - 2+ Zones
Cooling Central AC, Multi-Zone
Flooring Carpet, Laminate, Tile
Laundry Gas Hookup, Inside, Washer / Dryer
Exterior
Exterior Feature Back Yard, Low Maintenance
Parking Features Assigned Spaces, Attached Garage, Guest / Visitor Parking
Garage Spaces 2.0
Fence Wood
Utilities Available Public Utilities
Roof Type Concrete,Tile
Building
Story 2
Foundation Concrete Slab
Sewer Sewer - Public
Water Public
Level or Stories 2
Others
HOA Fee Include Insurance - Common Area,Maintenance - Common Area,Management Fee
Restrictions Other
Tax ID 309-56-005
Security Features Fire System - Sprinkler
Horse Property No
Special Listing Condition Not Applicable
Read Less Info
Want to know what your home might be worth? Contact us for a FREE valuation!

Our team is ready to help you sell your home for the highest possible price ASAP

© 2025 MLSListings Inc. All rights reserved.
GET MORE INFORMATION
Doug Goss
Broker Associate | License ID: 01182111
Broker Associate License ID: 01182111





