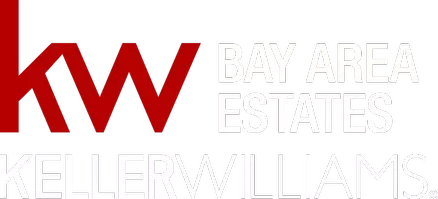Bought with Hiep K. Nguyen • Christie's International Real Estate Sereno
For more information regarding the value of a property, please contact us for a free consultation.
Key Details
Property Type Townhouse
Sub Type Townhouse
Listing Status Sold
Purchase Type For Sale
Square Footage 2,270 sqft
Price per Sqft $1,004
MLS Listing ID ML81902250
Sold Date 08/11/22
Bedrooms 3
Full Baths 2
Half Baths 1
HOA Fees $346/mo
HOA Y/N 1
Year Built 2015
Lot Size 0.286 Acres
Property Sub-Type Townhouse
Property Description
Welcome to Bay Meadows, one of the largest redevelopment sites in the Bay Area. This award-winning Transit Oriented Development delivers the best of modern living in the form of a vibrant urban village. It features a superior-quality mixed-use neighborhood of homes, office buildings, green design, acres of parkland incl a flourishing community garden, playground, ribbons of bike trails, new CalTrain station, a central plaza w retail and restaurants. Stunning 3br/2.5ba/2270sf/3-car facing Paddock Park. Best of TRI Pointe Canterbury floorplans w/ additional flex use space for media, ofce/den, famroom. Over $100K of upgrades. Professional-grade Thermador appliances, painted shaker cabinetry, engineered wood, tankless water heater, structured electrical wiring, AC, fire sprinklers, finished garage interiors, low VOC paint. A true turnkey home in a desirable location. Convenient to the redeveloped Hillsdale Shopping Center, Whole Foods, Hwys 92/101 and downtown SM. Come and make it yours.
Location
State CA
County San Mateo
Area Fiesta Gardens Etc.
Building/Complex Name Canterbury HOA + Bay Meadows HOA
Zoning residential
Rooms
Family Room Separate Family Room
Other Rooms Bonus / Hobby Room, Den / Study / Office, Laundry Room, Office Area, Recreation Room
Dining Room Breakfast Bar, Dining Area, Eat in Kitchen, No Formal Dining Room
Kitchen 220 Volt Outlet, Countertop - Quartz, Dishwasher, Garbage Disposal, Hood Over Range, Hookups - Gas, Ice Maker, Island, Island with Sink, Microwave, Oven Range - Gas, Refrigerator
Interior
Heating Central Forced Air - Gas
Cooling Central AC
Flooring Carpet, Tile, Wood
Laundry Electricity Hookup (220V), In Utility Room, Inside, Upper Floor, Washer / Dryer
Exterior
Exterior Feature Balcony / Patio, Low Maintenance
Parking Features Attached Garage, Common Parking Area, Gate / Door Opener, Guest / Visitor Parking, Lighted Parking Area, Room for Oversized Vehicle
Garage Spaces 3.0
Fence None
Community Features Exercise Course, Playground
Utilities Available Individual Electric Meters, Individual Gas Meters, Natural Gas, Public Utilities
View Neighborhood, Park
Roof Type Other
Building
Lot Description Grade - Level, Regular
Story 3
Unit Features Unit Faces Common Area,Unit Faces Street,Tri Level Unit
Foundation Other
Sewer Sewer - Public
Water Individual Water Meter, Public
Level or Stories 3
Others
HOA Fee Include Common Area Electricity,Common Area Gas,Exterior Painting,Insurance - Common Area,Insurance - Liability ,Landscaping / Gardening,Maintenance - Common Area,Maintenance - Exterior,Management Fee,Reserves,Roof,Sewer
Restrictions Other
Tax ID 124-320-030
Security Features Fire System - Sprinkler
Horse Property No
Special Listing Condition Not Applicable
Read Less Info
Want to know what your home might be worth? Contact us for a FREE valuation!

Our team is ready to help you sell your home for the highest possible price ASAP

© 2025 MLSListings Inc. All rights reserved.
GET MORE INFORMATION
Doug Goss
Broker Associate | License ID: 01182111
Broker Associate License ID: 01182111





