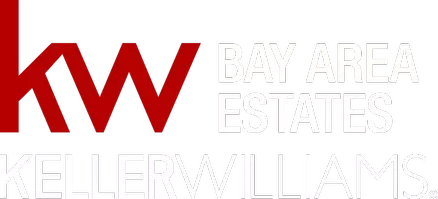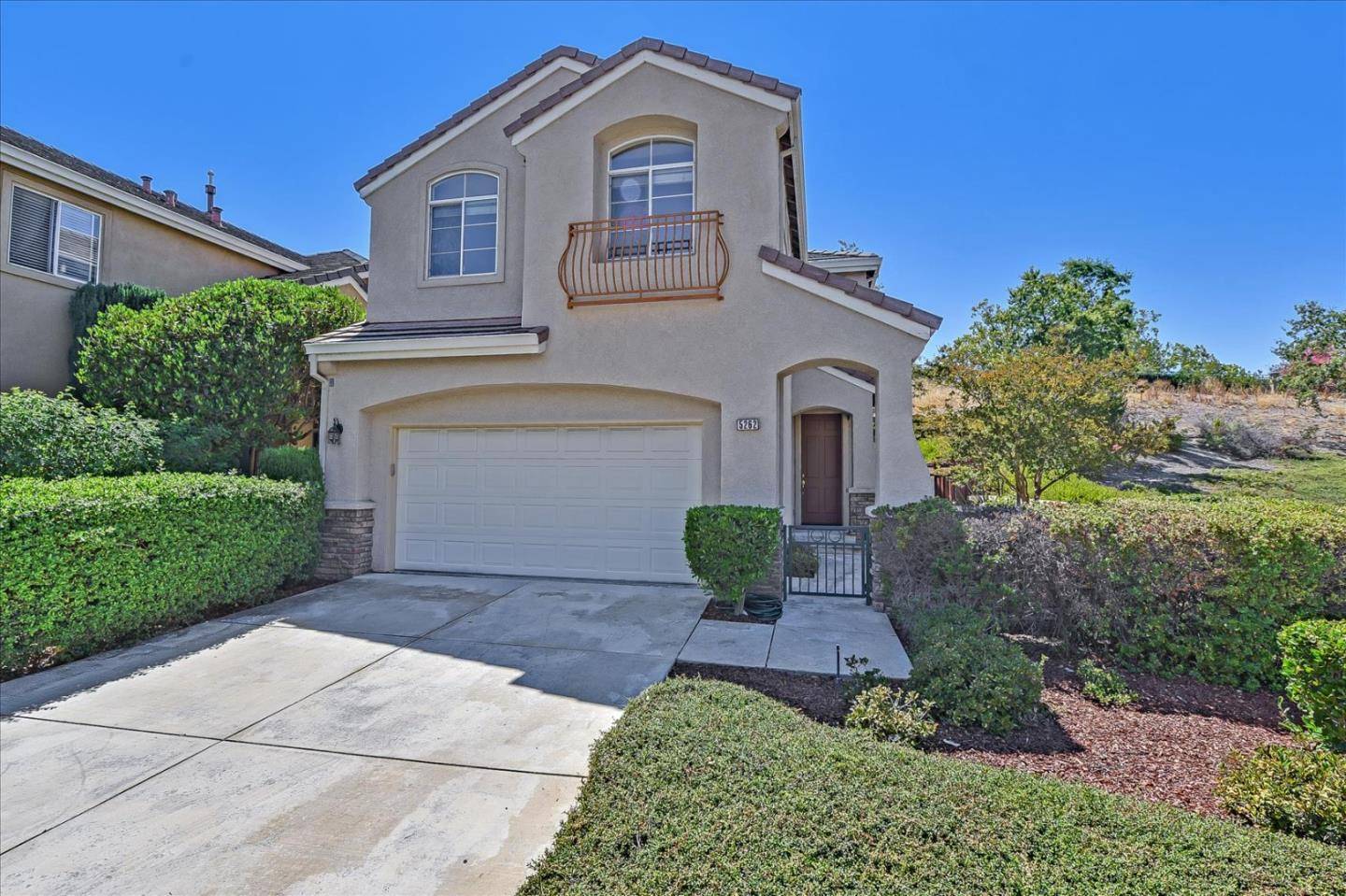Bought with Janet Lam • Intero Real Estate Services
For more information regarding the value of a property, please contact us for a free consultation.
Key Details
Property Type Single Family Home
Sub Type Single Family Home
Listing Status Sold
Purchase Type For Sale
Square Footage 1,817 sqft
Price per Sqft $908
MLS Listing ID ML81902003
Sold Date 09/06/22
Style Traditional
Bedrooms 3
Full Baths 2
Half Baths 1
HOA Fees $297/mo
HOA Y/N 1
Year Built 1998
Lot Size 4,724 Sqft
Property Sub-Type Single Family Home
Property Description
Welcome to the East facing prestigious Estate, inside safe, gated, desirable Silver Creek Valley Country Club community! Located on the cul-de-sac, it is a walking distance to elementary school, pool, tennis courts, golf, gym, play ground - feels like a Resort living! Most desirable floor plan in the St Georges Collection, it features 3 bedrooms & 2 1/2 baths, soaring ceiling in the living room, formal dining room, tons of light, oversized windows, open concept kitchen & family room combo with an island & granite tiled fireplace. Upstairs floor plan separates the Master Suite from 2 other bedrooms & creates a lot of privacy. Master suite has an amazing tranquil view of the hillside & trees. The Master bath has a large oval jacuzzi tub, enclosed shower, his & hers sinks, walk-in closet.The laundry room conveniently located upstairs near all bedrooms. Larger lot, low maintenance paver backyard with mature trees, wisteria covered trellis, side yard of main dining. Top-rated schools!
Location
State CA
County Santa Clara
Area Evergreen
Building/Complex Name SCVCC
Zoning A-PD
Rooms
Family Room Kitchen / Family Room Combo
Other Rooms Formal Entry
Dining Room Breakfast Nook, Dining Area in Family Room, Eat in Kitchen, Formal Dining Room
Kitchen Countertop - Granite, Dishwasher, Garbage Disposal, Oven - Gas, Refrigerator
Interior
Heating Central Forced Air
Cooling Central AC
Flooring Carpet, Tile
Fireplaces Type Family Room
Laundry Washer / Dryer
Exterior
Exterior Feature Back Yard, Drought Tolerant Plants, Fenced, Porch - Enclosed, Sprinklers - Auto
Parking Features Attached Garage
Garage Spaces 2.0
Fence Fenced
Pool Community Facility
Community Features Club House, Community Pool, Community Security Gate, Door Person, Exercise Course, Garden / Greenbelt / Trails, Golf Course, Gym / Exercise Facility, Tennis Court / Facility
Utilities Available Public Utilities
View Mountains, Neighborhood, Other
Roof Type Tile
Building
Story 2
Foundation Concrete Slab
Sewer Sewer - Public
Water Public
Level or Stories 2
Others
HOA Fee Include Common Area Electricity,Common Area Gas,Maintenance - Road,Management Fee,Reserves,Security Service
Restrictions Parking Restrictions
Tax ID 680-52-061
Security Features Security Fence,Security Gate with Guard
Horse Property No
Special Listing Condition Not Applicable
Read Less Info
Want to know what your home might be worth? Contact us for a FREE valuation!

Our team is ready to help you sell your home for the highest possible price ASAP

© 2025 MLSListings Inc. All rights reserved.
GET MORE INFORMATION
Doug Goss
Broker Associate | License ID: 01182111
Broker Associate License ID: 01182111





