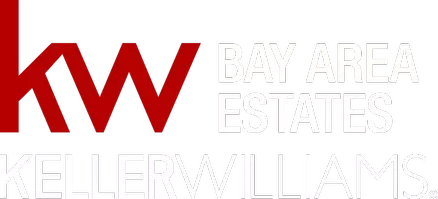Bought with Sternsmith Group • Compass
For more information regarding the value of a property, please contact us for a free consultation.
Key Details
Property Type Townhouse
Sub Type Townhouse
Listing Status Sold
Purchase Type For Sale
Square Footage 2,551 sqft
Price per Sqft $948
MLS Listing ID ML81898947
Sold Date 08/09/22
Bedrooms 4
Full Baths 3
Half Baths 1
HOA Fees $480/mo
HOA Y/N 1
Year Built 2017
Lot Size 0.319 Acres
Property Sub-Type Townhouse
Property Description
Bright and beautifully crafted Bay Meadows home with direct access to greenbelt walkway! Desirable 4 bd/3.5 ba provides ample room for families, guests and extra home office. Built in 2017, the interior boasts gorgeous Italian porcelain tile throughout the open floor plan perfect for entertaining. The bright gourmet kitchen displays a massive island adorned with pendant lights, Bertazzoni appliances, 6-burner gas stove, bar and wine refrigerator. Enjoy bbqing on the front patio or relax on one of the multiple decks for convenient indoor/outdoor living. You'll find a rare side-by-side 2 car garage with extra storage space. Complete with Ring doorbell, Google Nest thermostats on each level, and tankless water heater. Conveniently located, this home is just minutes away from Hillsdale Mall, Caltrain, Trader Joe's, Whole Foods, library, gyms, Bay Meadows Community parks, Blue Bottle cafe and restaurants. Easy access to 101/92 and major tech companies. Welcome home! 419franklinparkway.com
Location
State CA
County San Mateo
Area Fiesta Gardens Etc.
Building/Complex Name Bay Meadows/Meadow Walk
Zoning Condo
Rooms
Family Room Kitchen / Family Room Combo
Dining Room Dining Area, Dining Bar
Kitchen Countertop - Quartz, Dishwasher, Garbage Disposal, Hood Over Range, Island with Sink, Microwave, Oven Range - Gas, Pantry, Refrigerator, Wine Refrigerator
Interior
Heating Central Forced Air - Gas
Cooling Central AC
Flooring Carpet, Tile
Laundry Inside, Upper Floor, Washer / Dryer
Exterior
Exterior Feature Balcony / Patio, BBQ Area, Low Maintenance, Sprinklers - Auto
Parking Features Attached Garage, Gate / Door Opener, Guest / Visitor Parking
Garage Spaces 2.0
Community Features BBQ Area, Garden / Greenbelt / Trails, Playground
Utilities Available Public Utilities
Roof Type Other
Building
Lot Description Grade - Level
Story 3
Foundation Other
Sewer Sewer - Public
Water Public
Level or Stories 3
Others
HOA Fee Include Common Area Electricity,Exterior Painting,Insurance - Common Area,Landscaping / Gardening,Maintenance - Common Area,Reserves,Roof
Restrictions None
Tax ID 124-430-070
Security Features Controlled / Secured Access
Horse Property No
Special Listing Condition Not Applicable
Read Less Info
Want to know what your home might be worth? Contact us for a FREE valuation!

Our team is ready to help you sell your home for the highest possible price ASAP

© 2025 MLSListings Inc. All rights reserved.
GET MORE INFORMATION
Doug Goss
Broker Associate | License ID: 01182111
Broker Associate License ID: 01182111





