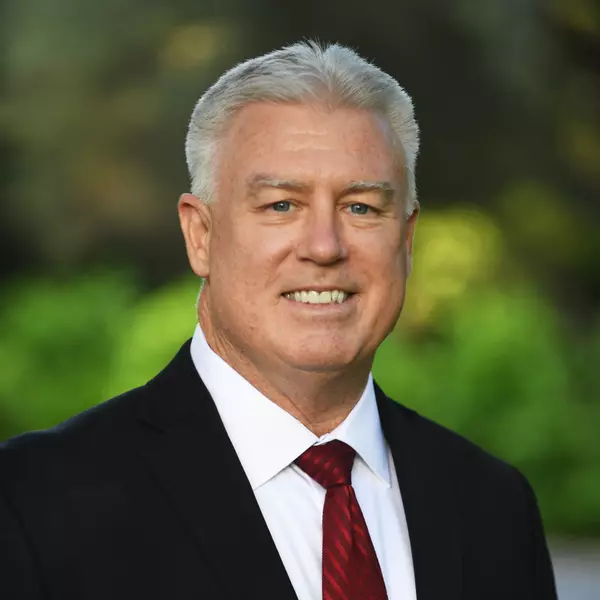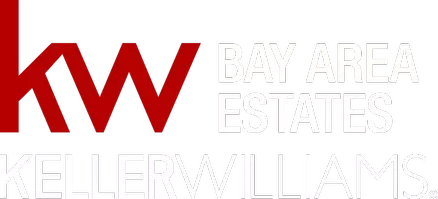Bought with Elena Johal • KW Bay Area Estates
For more information regarding the value of a property, please contact us for a free consultation.
Key Details
Property Type Single Family Home
Sub Type Single Family Home
Listing Status Sold
Purchase Type For Sale
Square Footage 3,479 sqft
Price per Sqft $804
MLS Listing ID ML81897732
Sold Date 07/29/22
Style Traditional
Bedrooms 5
Full Baths 4
Year Built 2002
Lot Size 8,000 Sqft
Property Sub-Type Single Family Home
Property Description
Welcome to EAST facing,most desirable floor plan!ILoved for the HUGE FAMILY ROOM,its filled with light,high ceilings,oversized windows,recess lighting.Large living & dining are complemented by oversized kitchen,casual dining,huge family room with a fireplace & built-ins!The kitchen is remodeled with new maple cabinetry,ss appliances,Subzero fridge,T-shape hood,granite slab,breakfast bar,2 pantries.Downstairs guest suite has a full bathroom.Freshly painted,this home has hardwood floors,ceramic/marble tile,wood shutters,ceiling fans.Upstairs Master Suite with a sitting area,2 walk-in closets & a UNIQUE huge BALCONY with a VIEW!Master bath has Jacuzzi bathtub, huge shower,his & hers sinks,makeup area.Upstairs landing/office has a built-in storage & desk,3 bedrooms, 2 full bathrooms,walk-in closets.Laundry has extra storage,sink.Back & a front yard garden is blooming with peony,roses,berry shrubs,grapes,plum/apple/nectarine & more fruit trees.It also has a Custom workshop structure.A 10+!
Location
State CA
County Santa Clara
Area Evergreen
Zoning R1
Rooms
Family Room Kitchen / Family Room Combo
Other Rooms Office Area
Dining Room Breakfast Bar, Dining "L", Dining Area in Family Room, Dining Bar, Eat in Kitchen
Kitchen Countertop - Granite, Dishwasher, Microwave, Oven - Built-In, Oven Range - Gas, Refrigerator
Interior
Heating Central Forced Air
Cooling Central AC, Multi-Zone
Flooring Carpet, Hardwood, Marble, Other
Fireplaces Type Family Room
Laundry In Utility Room, Washer / Dryer
Exterior
Exterior Feature Back Yard, Balcony / Patio, Fenced, Low Maintenance, Sprinklers - Auto, Storage Shed / Structure
Parking Features Attached Garage
Garage Spaces 3.0
Fence Wood
Utilities Available Public Utilities
View Mountains, Neighborhood
Roof Type Tile
Building
Story 2
Foundation Concrete Slab
Sewer Sewer - Public
Water Public
Level or Stories 2
Others
Tax ID 660-22-121
Horse Property No
Special Listing Condition Not Applicable
Read Less Info
Want to know what your home might be worth? Contact us for a FREE valuation!

Our team is ready to help you sell your home for the highest possible price ASAP

© 2025 MLSListings Inc. All rights reserved.
GET MORE INFORMATION
Doug Goss
Broker Associate | License ID: 01182111
Broker Associate License ID: 01182111





