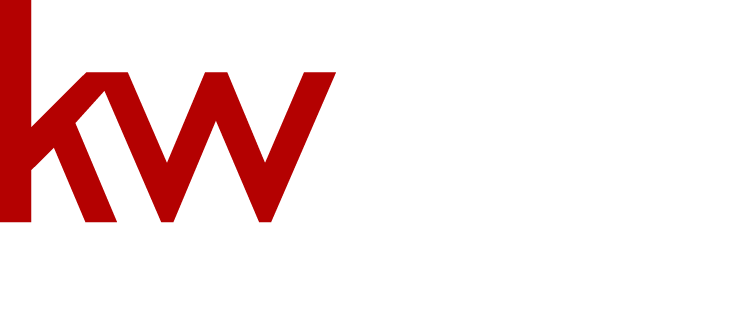

17148 Mill Rise WAY Save Request In-Person Tour Request Virtual Tour
Los Gatos,CA 95030
Key Details
Sold Price $7,700,0001.0%
Property Type Single Family Home
Sub Type Single Family Home
Listing Status Sold
Purchase Type For Sale
Square Footage 6,400 sqft
Price per Sqft $1,203
MLS Listing ID ML81999113
Sold Date
Bedrooms 6
Full Baths 4
Half Baths 1
Year Built 2005
Lot Size 1.000 Acres
Property Sub-Type Single Family Home
Property Description
This spectacular & private 6,400+ SQFT luxurious Mediterranean contemporary estate on one manicured vineyard acre is located just minutes to downtown Los Gatos* Featuring 6 bedrooms, 5 bathrooms, great room, living room, dining room/billiards room, home theatre, wet bar, bonus room, home gym, and wine cellar*Unrivaled quality, centrally located on a private cul de sac leading to a gated driveway & surrounded by other $10M+ luxury estates*Soaring ceilings in every room w/ world class furniture quality cabinets, wide planked hardwood floors, boxed wood beams, & custom built ins*Sweeping entertainment yard w/ an infinity edged pool, spa, waterslide, stunning hillside vineyard, private gardens, outdoor full kitchen, BBQ, firepit, view balconies & patios, & phenomenal city light views to enhance your living experience*Over $1M recent landscape remodel on this Tuscany masterpiece with an epic resort like back yard*Open epicurean kitchen, huge center island, top Wolfe & SubZero appliances, marble counters, & designer lighting & plumbing fixtures*Opulent primary suite w/ an enormous walk in closet, exquisite bath w/ a tall shower enclosure & soaking bathtub*The ultimate entertaining home*Distinguished Los Gatos Schools*10!!
Location
State CA
County Santa Clara
Area Los Gatos/Monte Sereno
Zoning S
Rooms
Family Room Separate Family Room
Other Rooms Artist Studio,Den / Study / Office,Formal Entry,Great Room,Laundry Room,Media / Home Theater,Mud Room,Office Area,Recreation Room,Storage,Utility Room,Wine Cellar / Storage,Workshop
Guest Accommodations Other
Dining Room Breakfast Bar,Breakfast Nook,Breakfast Room,Dining Area,Dining Bar,Eat in Kitchen,Formal Dining Room
Kitchen Built-in BBQ Grill,Countertop - Marble,Dishwasher,Freezer,Ice Maker,Island,Microwave,Oven - Double,Oven Range - Built-In, Gas,Pantry,Refrigerator,Warming Drawer,Wine Refrigerator
Interior
Heating Central Forced Air - Gas,Fireplace
Cooling Central AC,Multi-Zone
Flooring Hardwood,Marble,Tile,Travertine
Fireplaces Type Family Room,Gas Burning,Gas Log,Gas Starter,Other Location,Outside
Laundry Electricity Hookup (220V),Gas Hookup,In Utility Room,Inside,Tub / Sink,Upper Floor,Washer / Dryer
Exterior
Exterior Feature Back Yard,Balcony / Patio,BBQ Area,Courtyard,Drought Tolerant Plants,Fenced,Fire Pit,Low Maintenance,Outdoor Fireplace,Outdoor Kitchen,Sprinklers - Auto
Parking Features Attached Garage,Common Parking Area,Gate / Door Opener,Guest / Visitor Parking,On Street,Room for Oversized Vehicle,Workshop in Garage
Garage Spaces 3.0
Fence Complete Perimeter
Pool Pool - Black Bottom,Pool - Fenced,Pool - Heated,Pool - In Ground,Pool / Spa Combo,Spa - Black Bottom,Spa - Jetted
Utilities Available Public Utilities
View City Lights,Mountains,Neighborhood,Valley,Vineyard
Roof Type Clay,Tile
Building
Lot Description Agricultural Use,Grade - Gently Sloped,Views
Faces Northwest
Story 2
Foundation Concrete Perimeter and Slab,Post and Pier
Sewer Sewer - Public
Water Public,Storage Tank
Level or Stories 2
Others
Tax ID 532-19-014
Security Features Fire Alarm ,Fire System - Sprinkler,Fire System - Suppression,Secured Garage / Parking,Security Alarm ,Security Lights,Video / Audio System
Horse Property No
Special Listing Condition Not Applicable