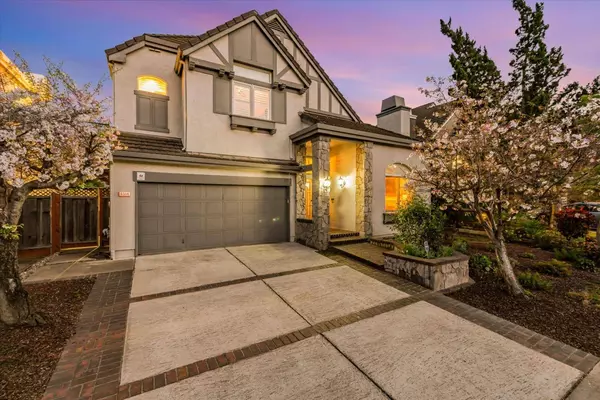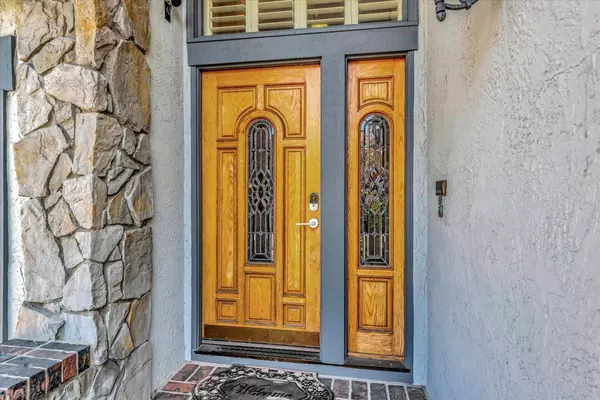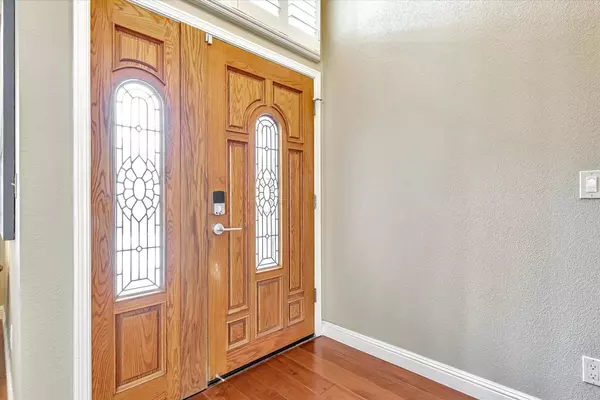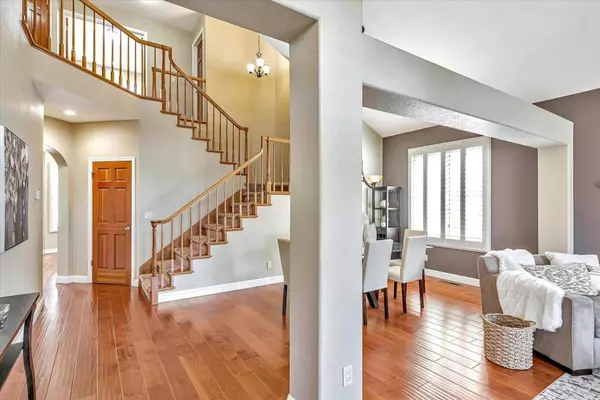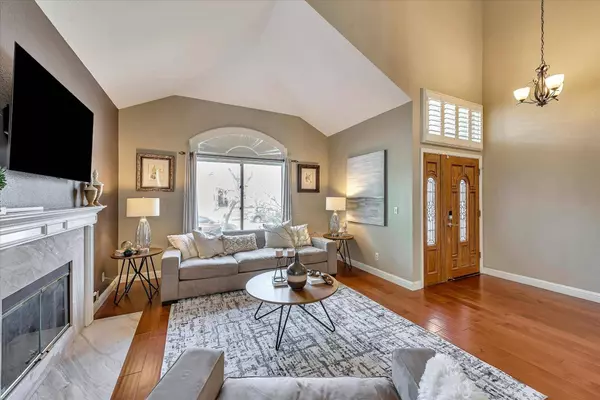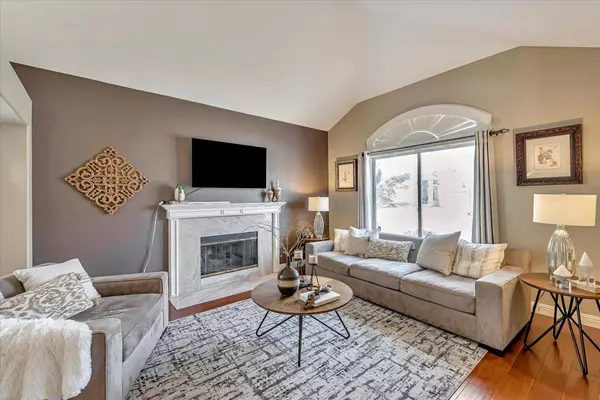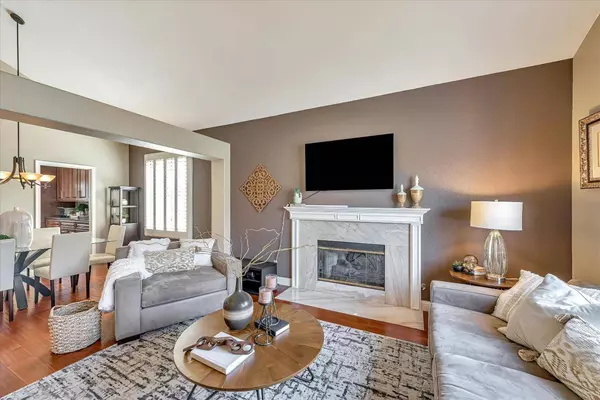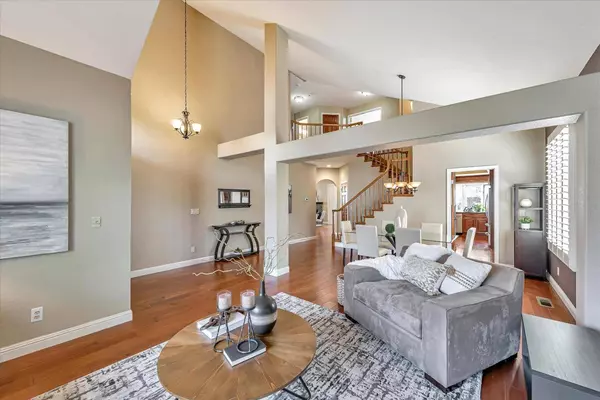
VIDEO
GALLERY
PROPERTY DETAIL
Key Details
Sold Price Non-Disclosure
Property Type Single Family Home
Sub Type Single Family Home
Listing Status Sold
Purchase Type For Sale
Square Footage 2, 383 sqft
Price per Sqft $868
MLS Listing ID ML81960626
Sold Date 05/31/24
Bedrooms 4
Full Baths 2
Half Baths 1
Year Built 1989
Lot Size 4,356 Sqft
Property Sub-Type Single Family Home
Location
State CA
County Santa Clara
Area Almaden Valley
Zoning A-PD
Rooms
Family Room Separate Family Room
Other Rooms Laundry Room
Dining Room Breakfast Nook, Dining Area
Kitchen Cooktop - Gas, Countertop - Granite, Dishwasher, Exhaust Fan, Garbage Disposal, Hood Over Range, Microwave, Oven - Built-In, Oven - Double, Pantry, Refrigerator
Building
Story 2
Foundation Concrete Perimeter
Sewer Sewer - Public
Water Public
Level or Stories 2
Interior
Heating Central Forced Air - Gas
Cooling Central AC
Flooring Carpet, Tile, Wood
Fireplaces Type Family Room, Gas Log, Living Room
Laundry In Utility Room, Tub / Sink, Washer / Dryer
Exterior
Exterior Feature Back Yard, Balcony / Patio, Fenced, Fire Pit
Parking Features Attached Garage, On Street, Uncovered Parking
Garage Spaces 2.0
Fence Wood
Utilities Available Solar Panels - Leased
View Hills, Neighborhood
Roof Type Tile
Others
Tax ID 575-47-049
Security Features Security Alarm
Horse Property No
Special Listing Condition Not Applicable
CONTACT


